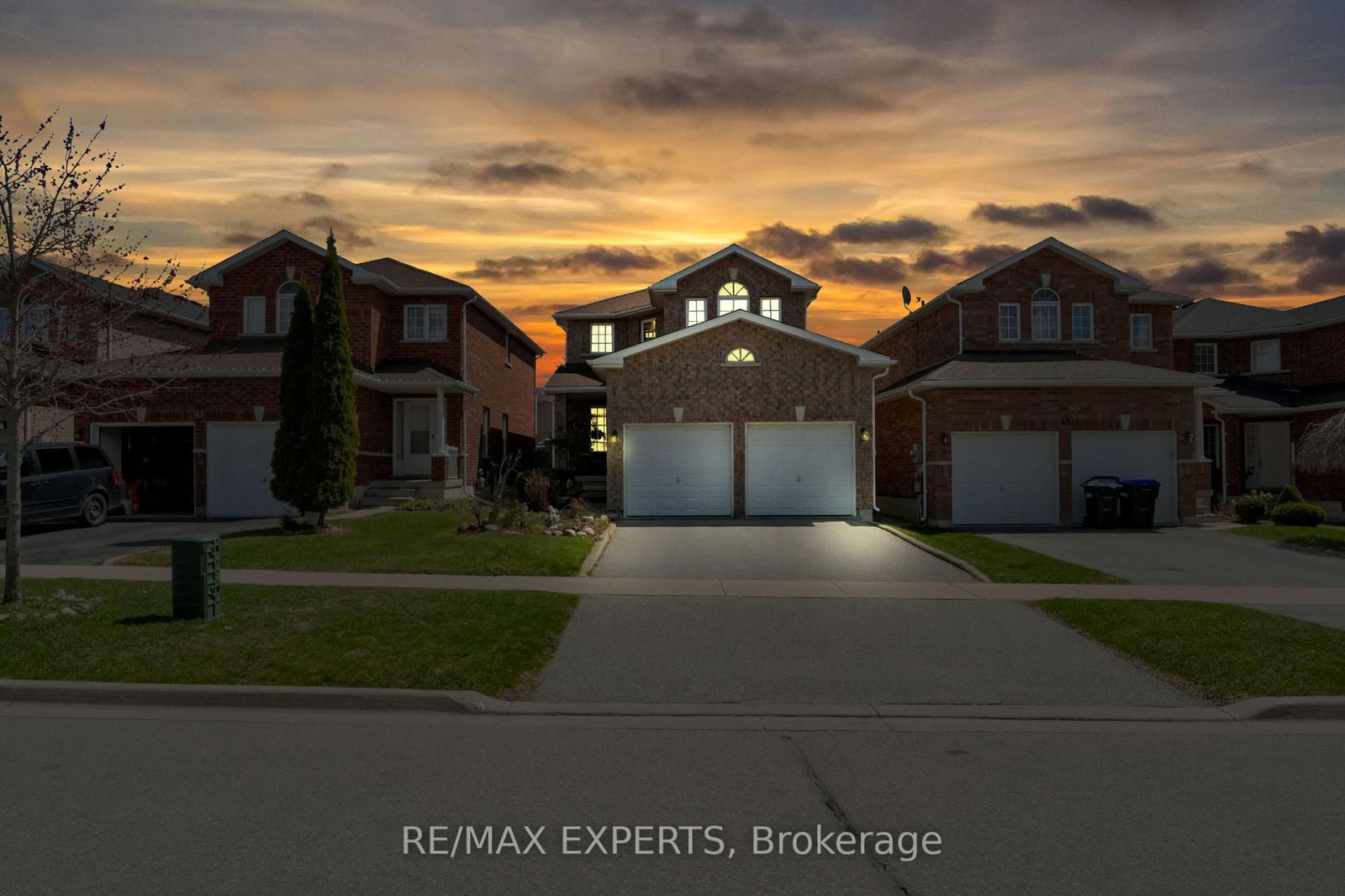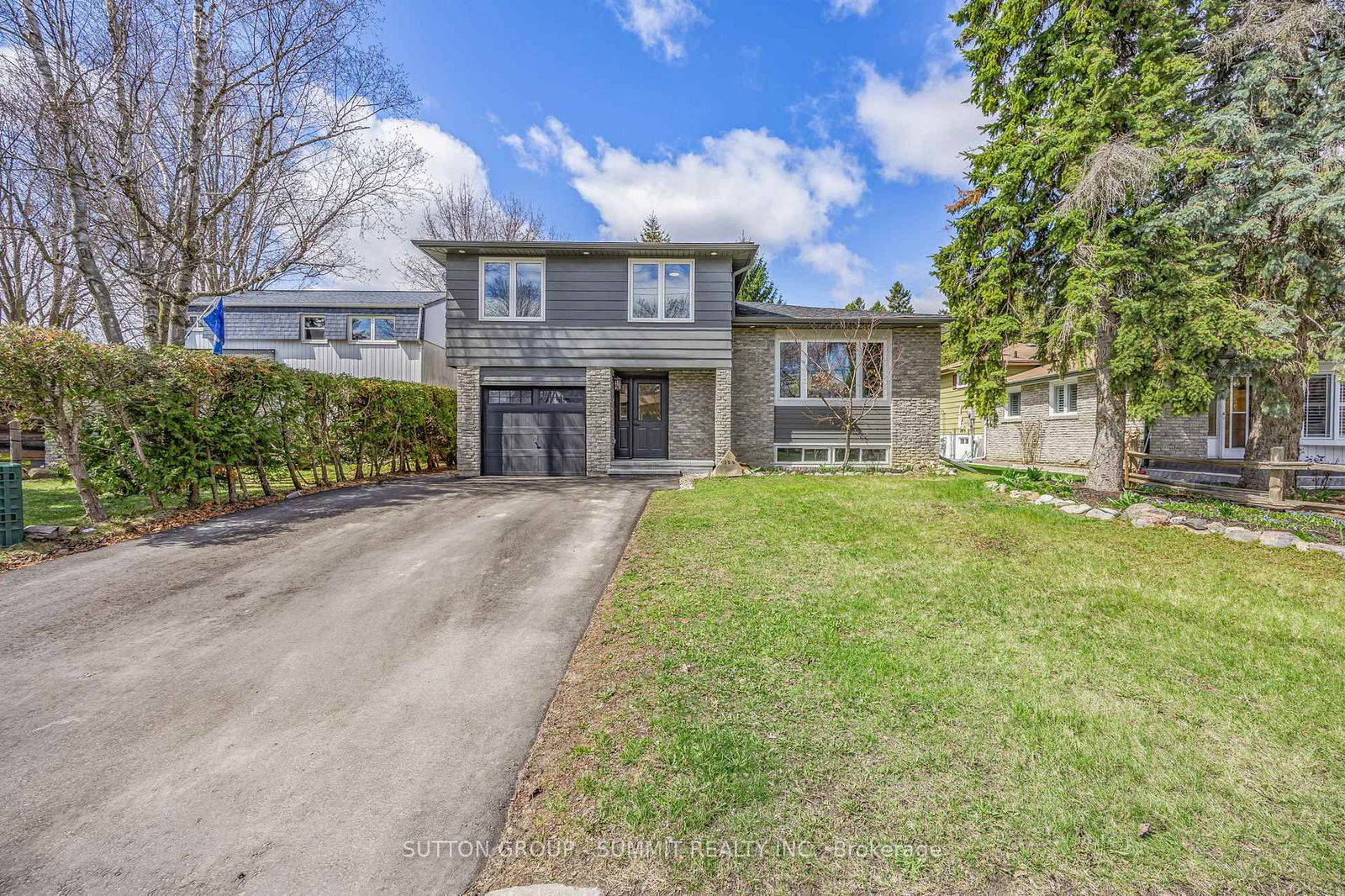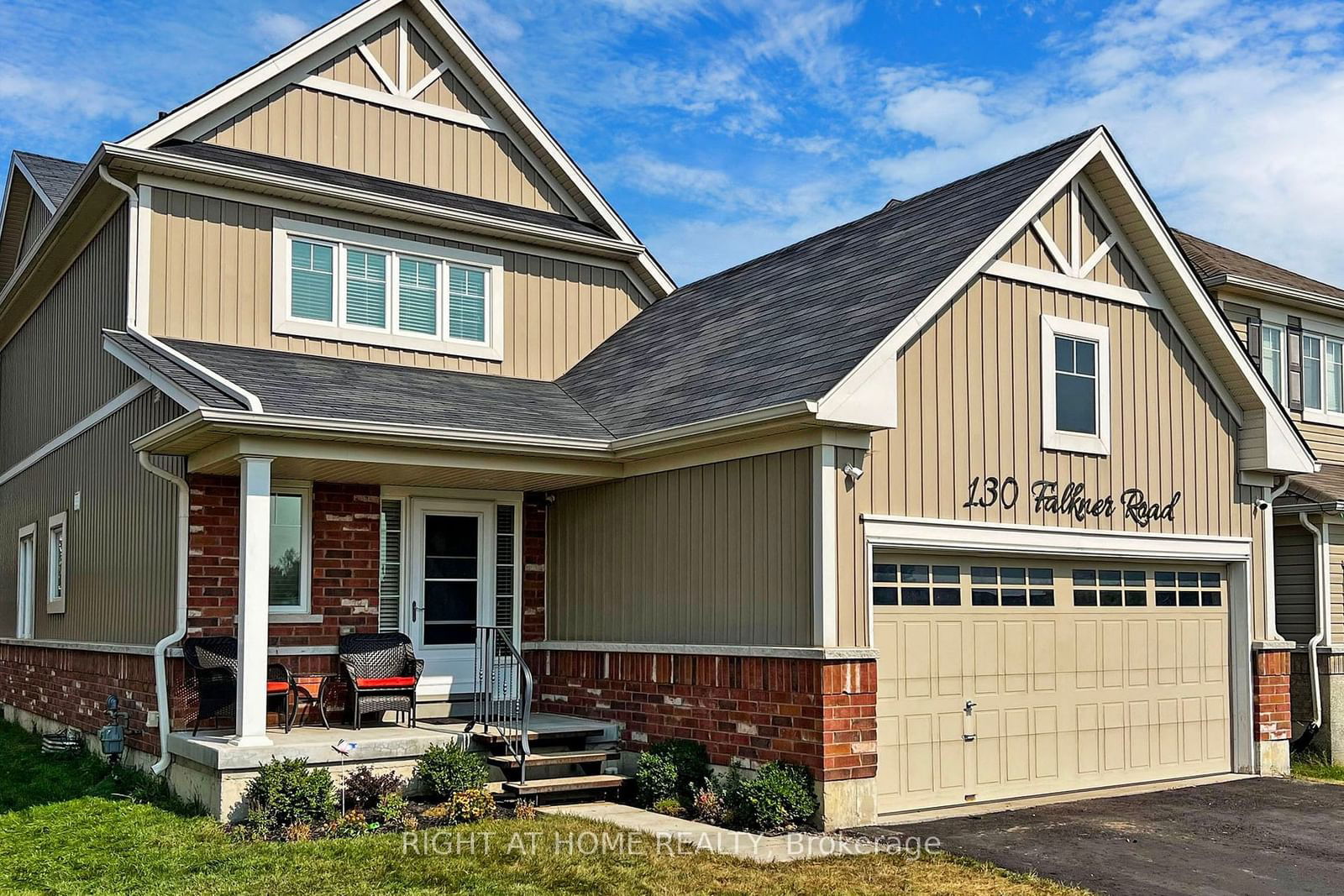Overview
-
Property Type
Detached, 2-Storey
-
Bedrooms
3
-
Bathrooms
2
-
Basement
Part Fin
-
Kitchen
1
-
Total Parking
6
-
Lot Size
66.02x163.5 (Feet)
-
Taxes
$3,379.00 (2025)
-
Type
Freehold
Property Description
Property description for 40 Queen Street, New Tecumseth
Estimated price
Schools
Create your free account to explore schools near 40 Queen Street, New Tecumseth.
Neighbourhood Amenities & Points of Interest
Find amenities near 40 Queen Street, New Tecumseth
There are no amenities available for this property at the moment.
Local Real Estate Price Trends for Detached in Alliston
Active listings
Average Selling Price of a Detached
May 2025
$825,275
Last 3 Months
$839,073
Last 12 Months
$870,296
May 2024
$947,889
Last 3 Months LY
$906,872
Last 12 Months LY
$877,689
Change
Change
Change
Historical Average Selling Price of a Detached in Alliston
Average Selling Price
3 years ago
$1,066,900
Average Selling Price
5 years ago
$660,738
Average Selling Price
10 years ago
$408,678
Change
Change
Change
How many days Detached takes to sell (DOM)
May 2025
26
Last 3 Months
32
Last 12 Months
37
May 2024
22
Last 3 Months LY
28
Last 12 Months LY
31
Change
Change
Change
Average Selling price
Mortgage Calculator
This data is for informational purposes only.
|
Mortgage Payment per month |
|
|
Principal Amount |
Interest |
|
Total Payable |
Amortization |
Closing Cost Calculator
This data is for informational purposes only.
* A down payment of less than 20% is permitted only for first-time home buyers purchasing their principal residence. The minimum down payment required is 5% for the portion of the purchase price up to $500,000, and 10% for the portion between $500,000 and $1,500,000. For properties priced over $1,500,000, a minimum down payment of 20% is required.







































































